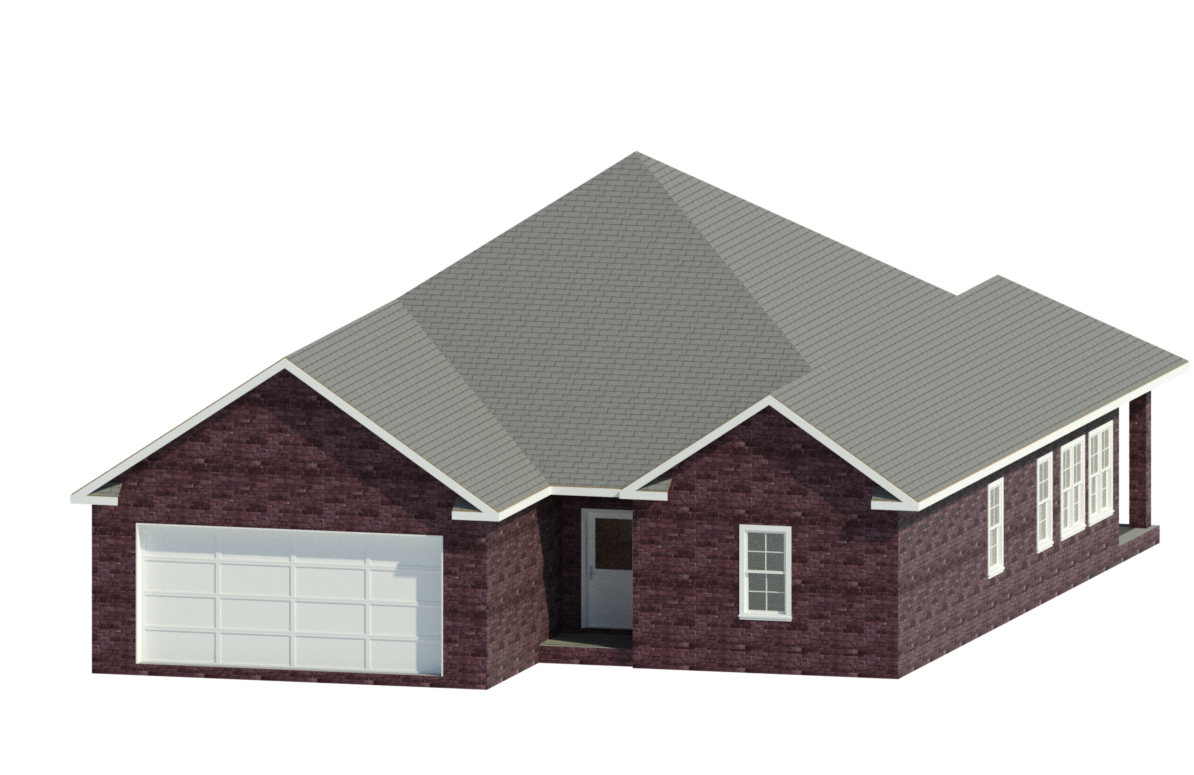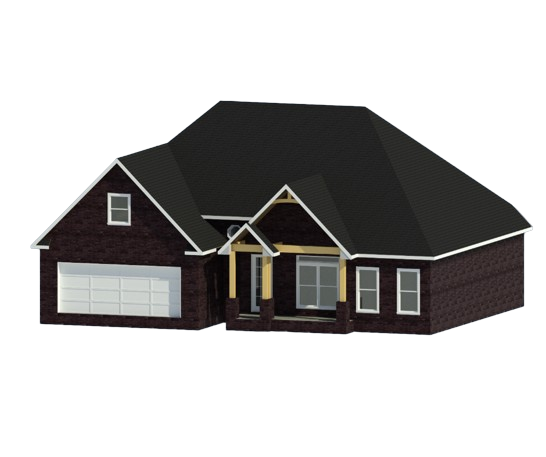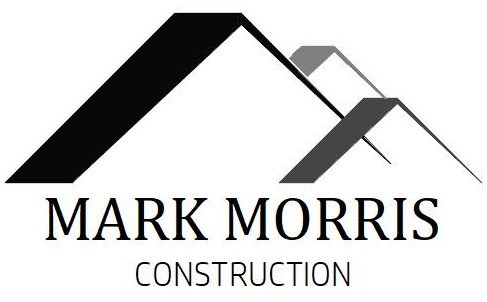
Simplicity and Minimal Hassle Redefined!
Find a House Plan That Fits Your Needs!
-

Abigail Plan
This spacious housing plan features five bedrooms and two bathrooms spread across 2320 square feet of living space. Complete with a convenient two-car garage and wired for modern technology, it blends functionality with comfort. Ideal for families seeking ample room to grow and entertain, it offers a harmonious balance of practicality and contemporary living amenities.
-

Avon
This 1532 sq ft house plan offers 3 comfortable bedrooms and 2 modern bathrooms, perfect for a small family. The master suite features a spacious walk-in closet. An open-concept design connects the kitchen, dining, and living areas, with a charming breakfast area perfect for casual meals. The layout is efficient and stylish, providing ample room for daily living while maintaining a cozy, intimate atmosphere for family gatherings.
-

Acadia
This 2392 sq ft house plan features 5 spacious bedrooms, 2 well-appointed bathrooms, and a 2-car garage. The master suite includes a luxurious walk-in closet. The open-concept living area seamlessly integrates the kitchen, dining, and family rooms, perfect for modern living. The versatile floor plan accommodates growing families, offering ample space for comfort and functionality throughout the home.
-

Appalachian
This 2100 sq ft house plan features 4 bedrooms and 2 bathrooms, offering ample space for a family. The master bedroom includes an ensuite bathroom and a spacious closet. An open-concept layout seamlessly integrates the kitchen, dining, and living areas, perfect for daily living and entertaining. Enjoy outdoor relaxation on the patio, and benefit from the convenience of an attached garage. This design blends functionality and comfort for modern family living.
-

Copper Canyon
This 2539 sq ft house plan features 5 bedrooms, 3 bathrooms, and a 2-car garage. The master suite includes a walk-in closet. The open-concept living area connects the kitchen, dining, and family rooms. Enjoy outdoor living with a charming front porch and a spacious patio. A versatile bonus room offers extra space for an office, playroom, or guest suite. Ideal for growing families, this layout provides ample comfort and functionality.
-

Fraser Canyon
This 2839 sq ft house plan includes 5 bedrooms, 3 bathrooms, and a 2-car garage. The master suite features a walk-in closet. The open-concept living area connects the kitchen, dining, and family rooms, opening to a spacious patio. A charming front porch adds curb appeal. A versatile bonus room can serve as an office, playroom, or guest suite. Ideal for growing families, this layout offers comfort and functionality.
-

Colchester
This 1552 sq ft house plan offers 3 bedrooms, 2 bathrooms, and a 2-car garage. The master bedroom features a spacious walk-in closet. The open-concept layout integrates the kitchen, dining, and living areas, extending to a covered patio for outdoor enjoyment. A charming front porch enhances the home's facade. A versatile bonus room can serve as an office, playroom, or guest suite. Designed for practical family living, this home combines comfort and functional elegance.
-

Denali
This 2308 sq ft house plan offers 5 bedrooms and 2 bathrooms with a 2-car garage. The master suite includes a walk-in closet. The open-plan living area connects the kitchen, dining, and family rooms, extending to a covered patio for outdoor enjoyment. A welcoming front porch enhances the home's curb appeal. A versatile bonus room provides flexibility as an office, playroom, or guest suite. Designed for family living, this layout combines comfort and practicality in a stylish package.
-

Durango Lake
This 1933 sq ft house plan features 3 bedrooms, 2 bathrooms, and a 2-car garage. The master bedroom includes a spacious walk-in closet. An open-concept layout seamlessly integrates the kitchen, dining, and living areas, complemented by a cozy fireplace for warmth and ambiance. A covered patio extends the living space outdoors, while a welcoming front porch enhances curb appeal. A versatile bonus room can function as an office, playroom, or guest suite, offering flexibility for modern family lifestyles.
-

Durango River
This 1933 sq ft house plan offers 3 bedrooms, 2 bathrooms, and a 2-car garage. The master bedroom features a spacious walk-in closet. A cozy fireplace enhances the open-concept layout that seamlessly connects the kitchen, dining, and living areas. Enjoy outdoor living with a covered patio, and welcome guests with a charming front porch. A versatile bonus room provides flexibility for an office, playroom, or guest suite, catering to modern family needs with style and comfort.
-

Durham
This 1935 sq ft house plan features 3 bedrooms, 2 bathrooms, and a 2-car garage. The master bedroom boasts a spacious walk-in closet. An open-concept layout seamlessly connects the kitchen, dining, and living areas, ideal for family gatherings and entertaining. A covered patio extends the living space outdoors, while a welcoming front porch enhances curb appeal. A versatile bonus room offers flexibility as an office, playroom, or guest suite, catering to modern lifestyles with comfort and style.
-

Eden Plan
This 2322 sq ft house plan features 5 bedrooms with vaulted ceilings, providing a spacious and airy atmosphere. The master bedroom includes a walk-in closet for ample storage convenience. An open-concept layout seamlessly integrates the kitchen, dining, and living areas, ideal for both entertaining and daily family life. Enjoy outdoor relaxation on the covered patio, and welcome guests with a charming front porch. This design combines practicality and modern comfort, creating a versatile and inviting home for all.
-

Gabriel Plan
This 2343 sq ft house plan features 5 bedrooms and 2 bathrooms, designed with vaulted ceilings for a spacious atmosphere. The master bedroom includes a walk-in closet for ample storage. An open-concept layout seamlessly connects the kitchen, dining, and living areas. Enjoy the convenience of an attached garage and outdoor living on the covered patio. A charming front porch enhances curb appeal, offering a perfect balance of practicality and welcoming design for modern family living.
-

Jericho
This 2438 sq ft house plan features 5 bedrooms and 3 bathrooms, providing ample space for family living. The master bedroom includes a comfortable walk-in closet. An open-concept design integrates the kitchen, dining, and living areas, ideal for both daily living and entertaining. Enjoy the convenience of an attached garage and outdoor relaxation on the covered patio. A welcoming front porch enhances curb appeal, offering a blend of functionality and charm for modern family life.
-

Jude Plan
This 2433 sq ft house plan features 5 bedrooms and 2 bathrooms, providing ample space for family living. The master bedroom includes a comfortable walk-in closet. An open-concept design integrates the kitchen, dining, and living areas, ideal for both daily living and entertaining. Enjoy the convenience of an attached garage and outdoor relaxation on the covered patio. A welcoming front porch enhances curb appeal, offering a blend of functionality and charm for modern family life.
-

Klondike
This 1934 sq ft house plan offers 3 bedrooms, providing a spacious and comfortable living environment. The master bedroom features a walk-in closet for ample storage. An open-concept layout seamlessly connects the kitchen, dining, and living areas, fostering a cozy atmosphere for gatherings. Enjoy the convenience of an attached garage and outdoor living on the patio. A charming front porch adds to the home's appeal, creating a perfect blend of functionality and inviting design for modern family living.
-

Malone
This 3000 sq ft house plan features 4 bedrooms and 3 bathrooms, offering spacious comfort. The master bedroom includes an ensuite bathroom and walk-in closet. An open-concept layout seamlessly integrates the kitchen, dining, and living areas, perfect for entertaining. Enjoy the convenience of an attached garage and outdoor living on the patio. Vaulted ceilings add an airy feel throughout. This design combines practicality and modern style for a welcoming family home.
-

Oxford
This 1510 sq ft house plan offers 3 bedrooms and 2 bathrooms, providing a cozy yet functional living space. The master bedroom features an ensuite bathroom and ample closet space. An open-concept layout connects the kitchen, dining, and living areas, ideal for everyday living. Enjoy outdoor relaxation on the patio, and appreciate the convenience of a two-car garage. This design balances comfort and efficiency, perfect for modern family living.
-

Ozark
This 1927 sq ft house plan features 3 bedrooms and 2 bathrooms, designed for comfortable living. The master bedroom includes an ensuite bathroom and spacious closet. An open-concept layout seamlessly integrates the kitchen, dining, and living areas. Enjoy outdoor living with a patio, and benefit from the convenience of a two-car garage. This home combines practicality and style, perfect for modern family lifestyles.
-

Prairie
This 2406 sq ft house plan features 5 bedrooms and 3 bathrooms, providing ample space for a large family. The master bedroom includes an ensuite bathroom and a walk-in closet. An open-concept layout seamlessly integrates the kitchen, dining, and living areas, ideal for entertaining and everyday living. Enjoy outdoor relaxation on the patio, and benefit from the convenience of an attached garage. This design combines practicality and comfort for modern family life.
-

Rocky
This 2349 sq ft house plan features 5 bedrooms, offering ample space for a growing family or guests. The master bedroom includes a walk-in closet and ensuite bathroom for added convenience. Bay windows in select rooms enhance natural light and architectural charm. An open-concept layout seamlessly connects the kitchen, dining, and living areas, ideal for entertaining and everyday living. Enjoy outdoor relaxation on the patio, and benefit from the convenience of an attached garage. This design blends functionality with comfort, catering perfectly to modern family needs.
-

Stratford
This 1460 sq ft house plan features 3 bedrooms and 2 bathrooms, offering a comfortable living space. The master bedroom includes an ensuite bathroom and ample closet space. An open-concept layout seamlessly integrates the kitchen, dining, and living areas, perfect for daily life and gatherings. Enjoy outdoor living on the patio, and benefit from the convenience of a two-car garage. This design combines practicality and modern style for a welcoming home.
-

Yucon
This 2225 sq ft house plan features 4 bedrooms and 2 bathrooms, perfect for a family. The master bedroom includes an ensuite bathroom and walk-in closet. An open-concept layout seamlessly integrates the kitchen, dining, and living areas, ideal for entertaining and daily living. Enjoy outdoor relaxation on the patio and the convenience of an attached garage. This design combines practicality with modern comfort, making it perfect for contemporary family life.
-

Everest
This 2490 sq ft house plan offers 5 bedrooms and 3 bathrooms, with vaulted ceilings for a spacious feel. The master bedroom features a walk-in closet. An open-concept layout connects the kitchen, dining, and living areas seamlessly. Enjoy the convenience of an attached garage and outdoor living on the covered patio. A charming front porch enhances curb appeal, combining functionality with welcoming design for modern family living.
-

Horeb
This expansive 2875 sq ft house plan offers 6 bedrooms and 4 bathrooms, ideal for family and guests. Vaulted ceilings create a sense of openness throughout. The master bedroom includes a spacious walk-in closet. An open-concept layout seamlessly connects the kitchen, dining, and living areas. Enjoy an attached garage and a covered patio, perfect for gatherings. A charming front porch adds curb appeal, blending practicality with inviting design.
